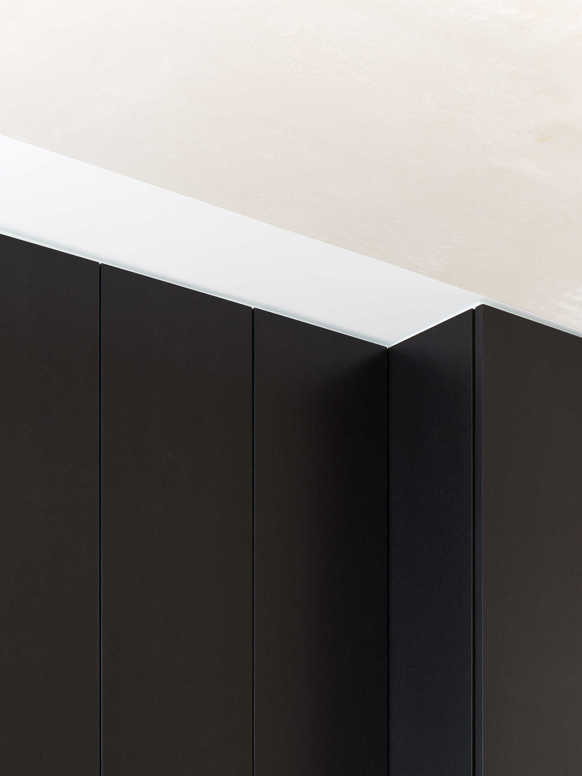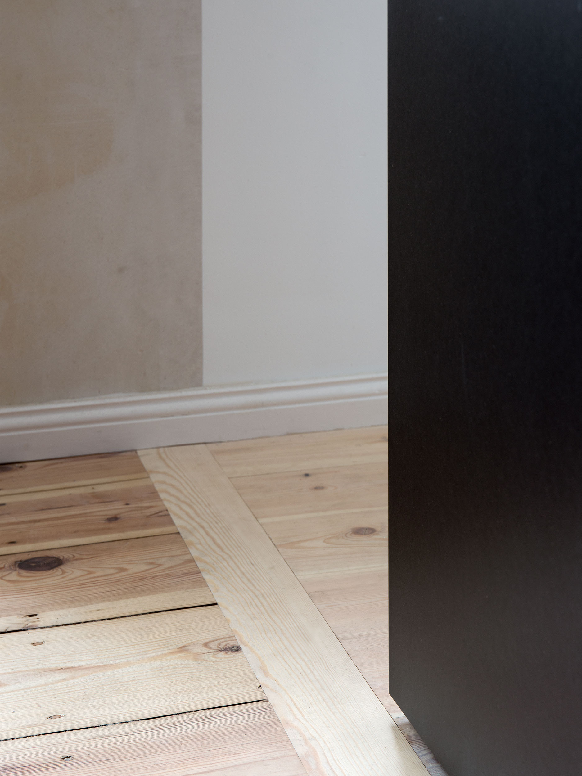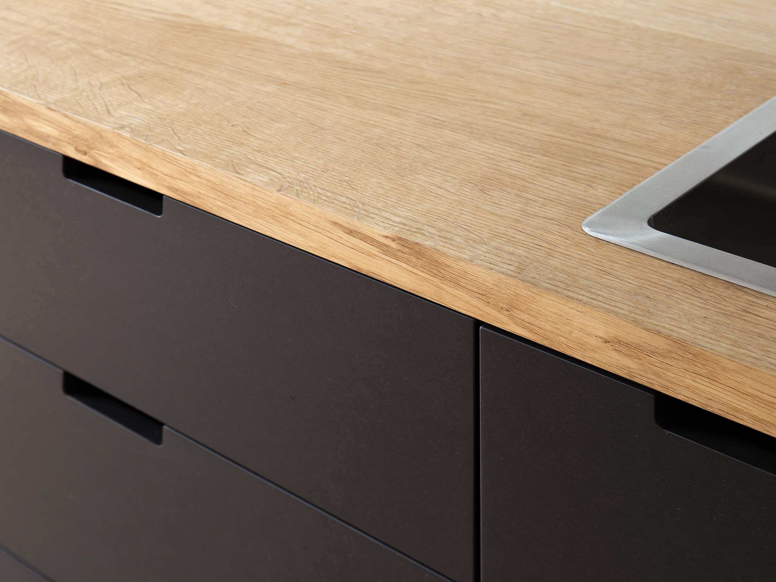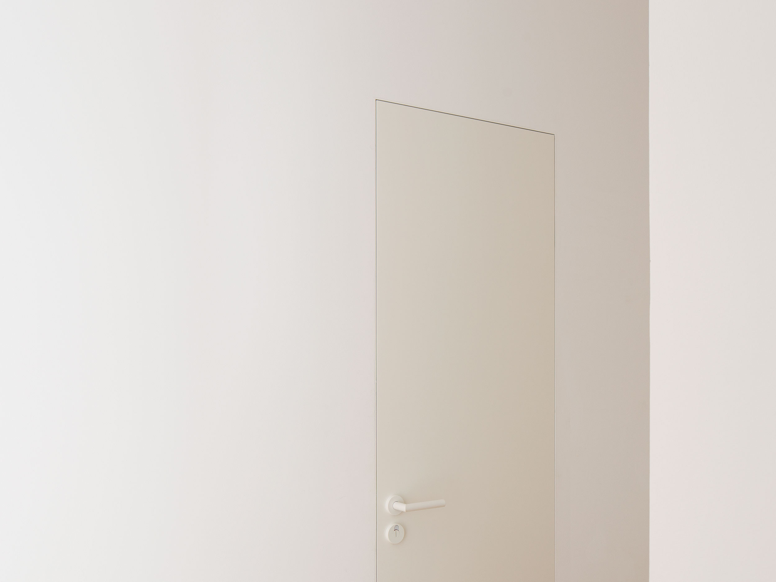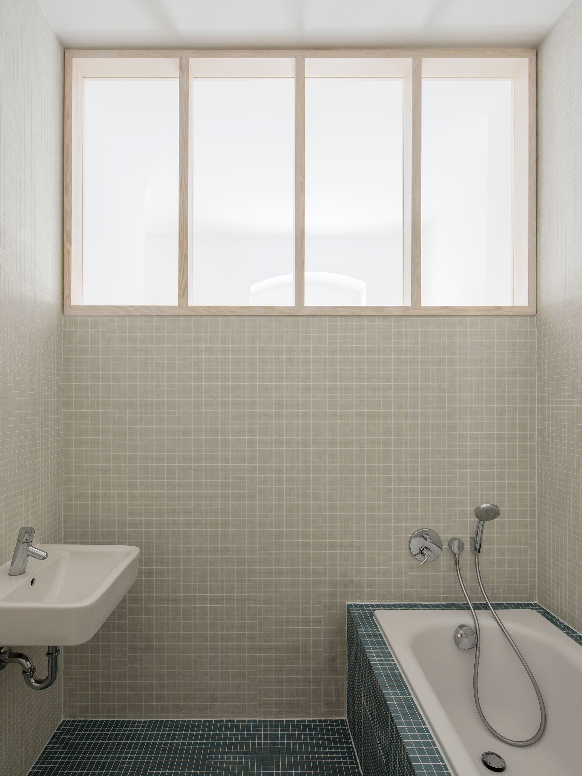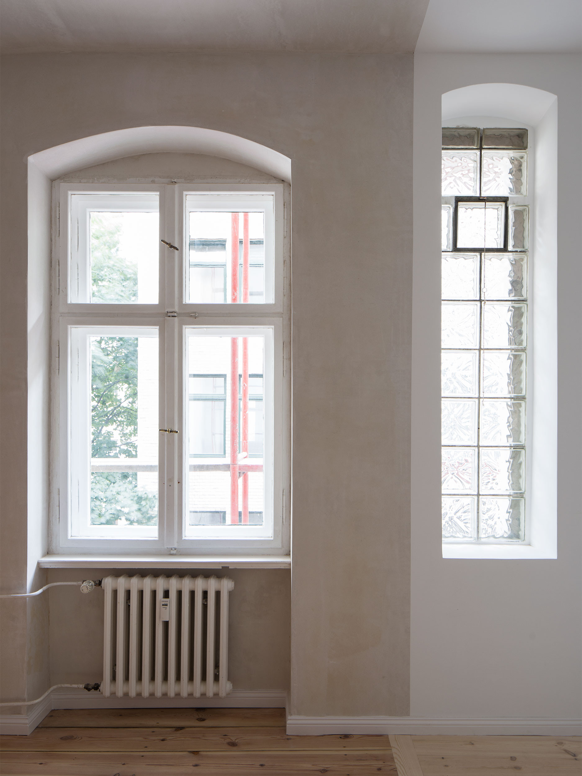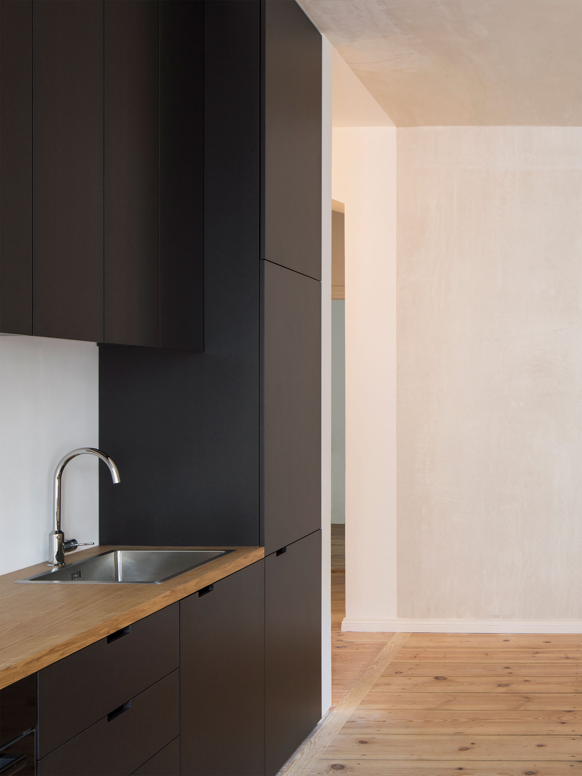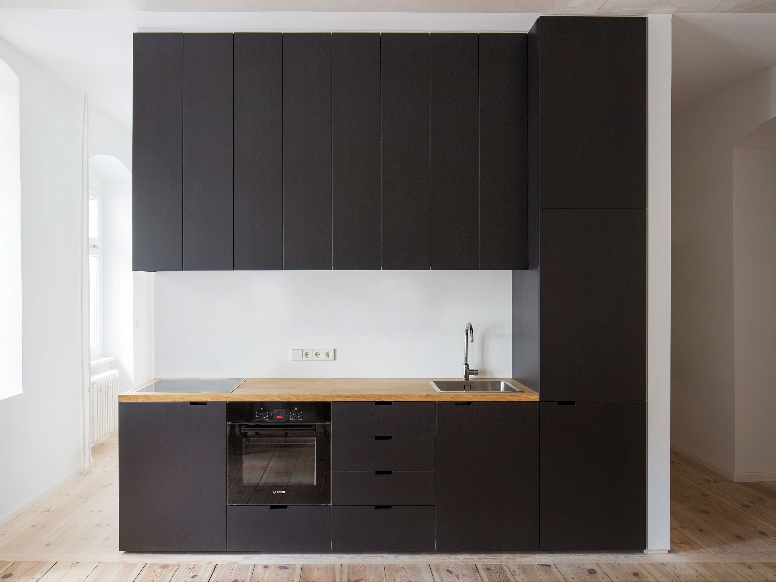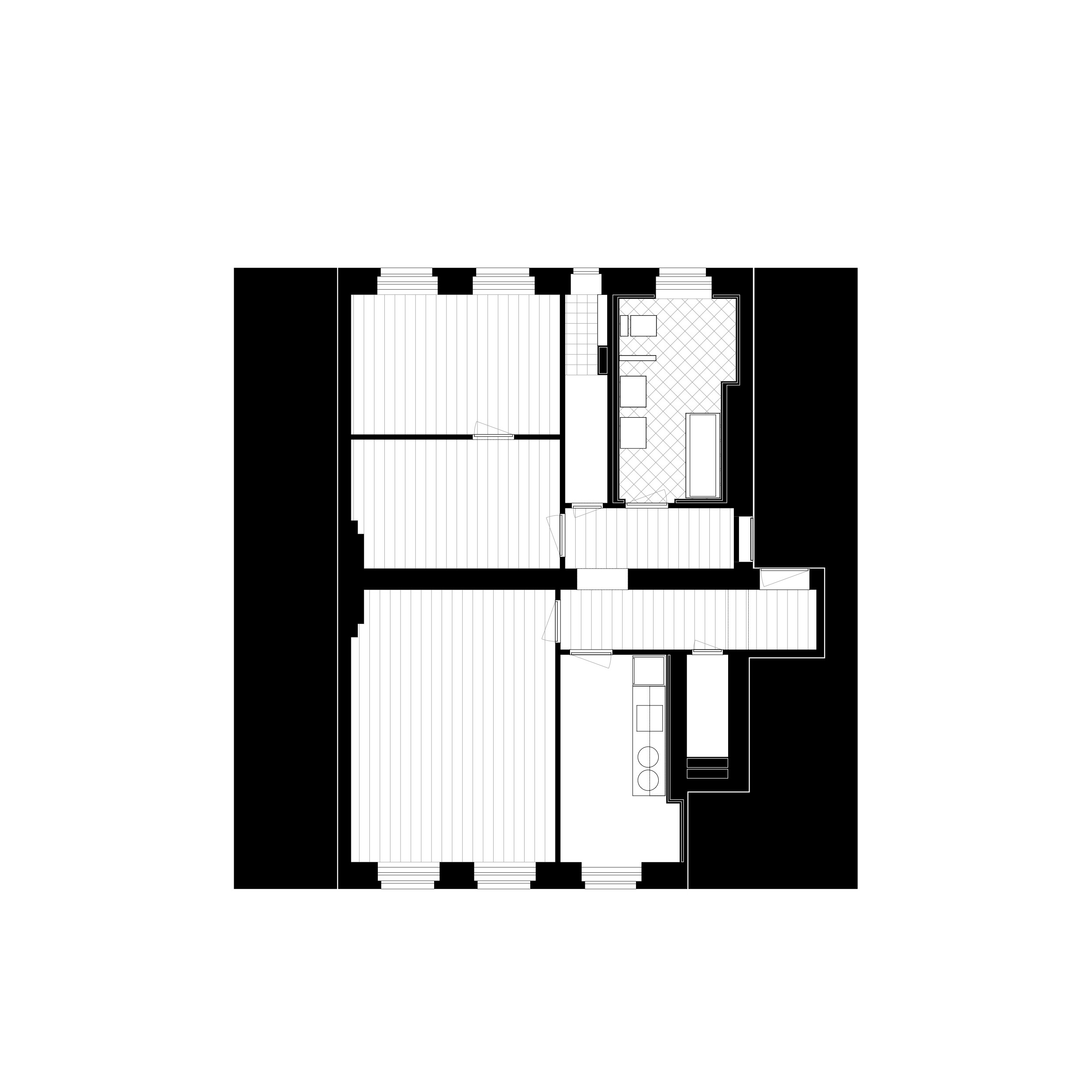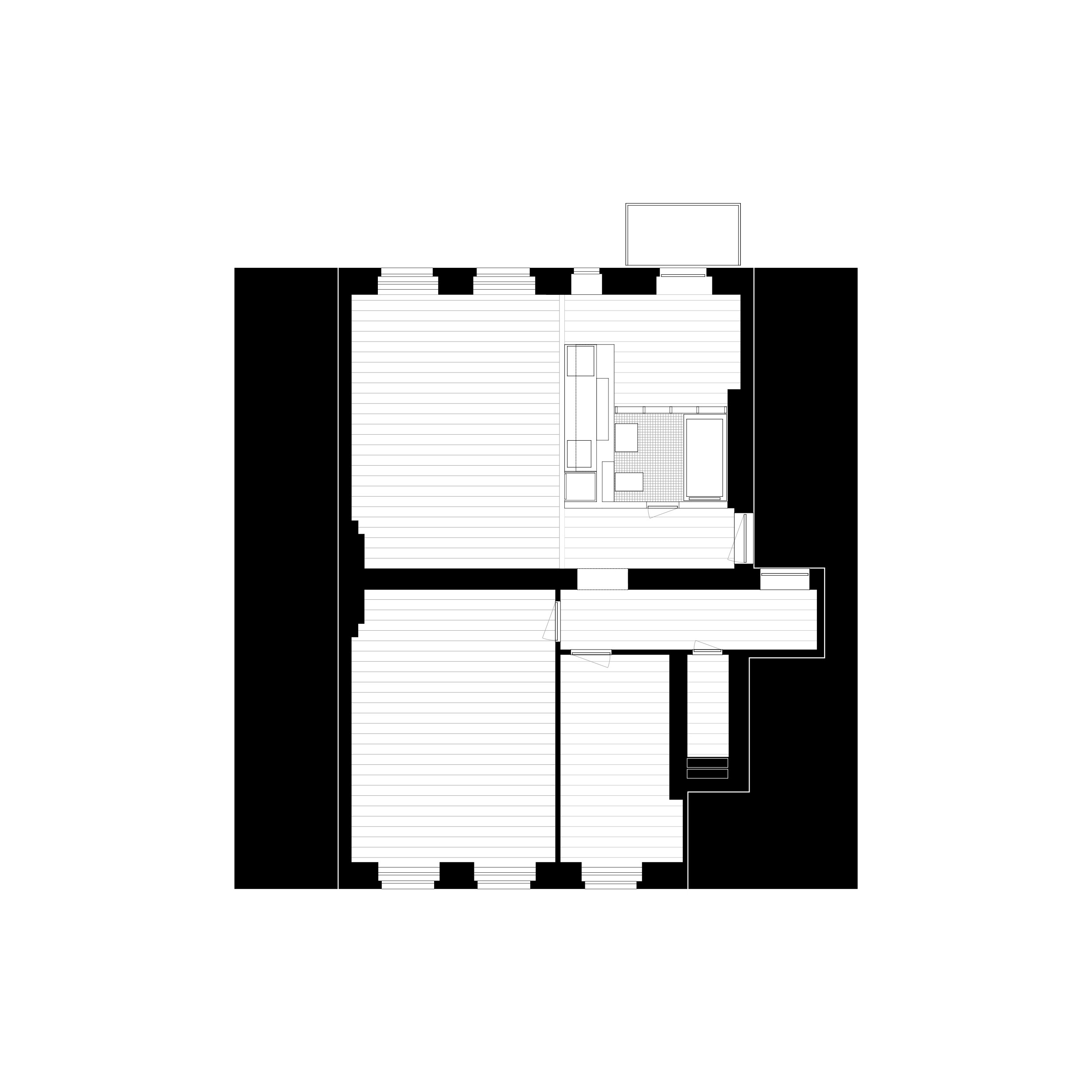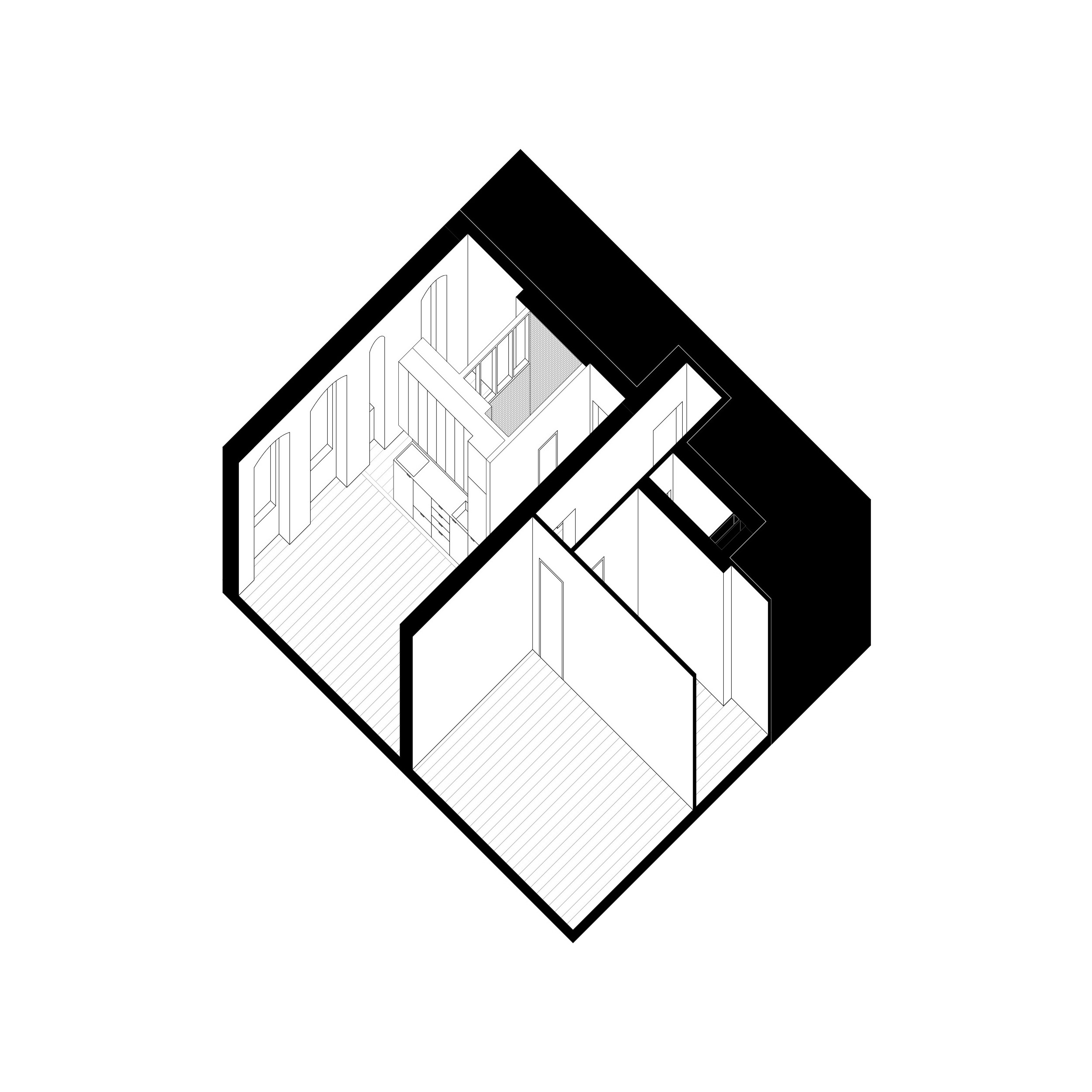FLD40
ApartmentBerlin, 2014-2015
The project consisted in refurbishing an apartment in the Neukölln Neighbourhood of Berlin. The client was also the owner of the property.
The apartment is located in the courtyard of an old townhouse built in 1908. It faces both east and west. The rise in building costs in 2015 and the need to carry out the renovations in the shortest time possible led to a simple proposal that left a part of the apartment almost untouched.
The east-facing half of the apartment, consisting of two well-sized rooms, was left almost unchanged: a touch of cement render and sanding of the floors were enough to complete the interior. The western side required more attention as it comprises the main living space: the partitions were torn down, and a new bathroom and kitchen were installed, the latter connecting to the spacious open living room. A small study area was also created that allows access to a future balcony.
The straightforwardness of the initial phase made it possible to save a part of the budget for simple yet durable materials: pine flooring, cement render – both painted and unpainted – and Grès porcelain stoneware for the bathroom. The only piece of furniture in the apartment is in the kitchen and consists of MDF with a black matte lacquer and oak countertops.
Status
Completed
Location
Berlin, Germany
Completion
2014-2015
Architects
Malte Wittenberg and César Trujillo Moya
Client
Private
Built surface
82,77m²
Photo
Philipp Obbkircher
