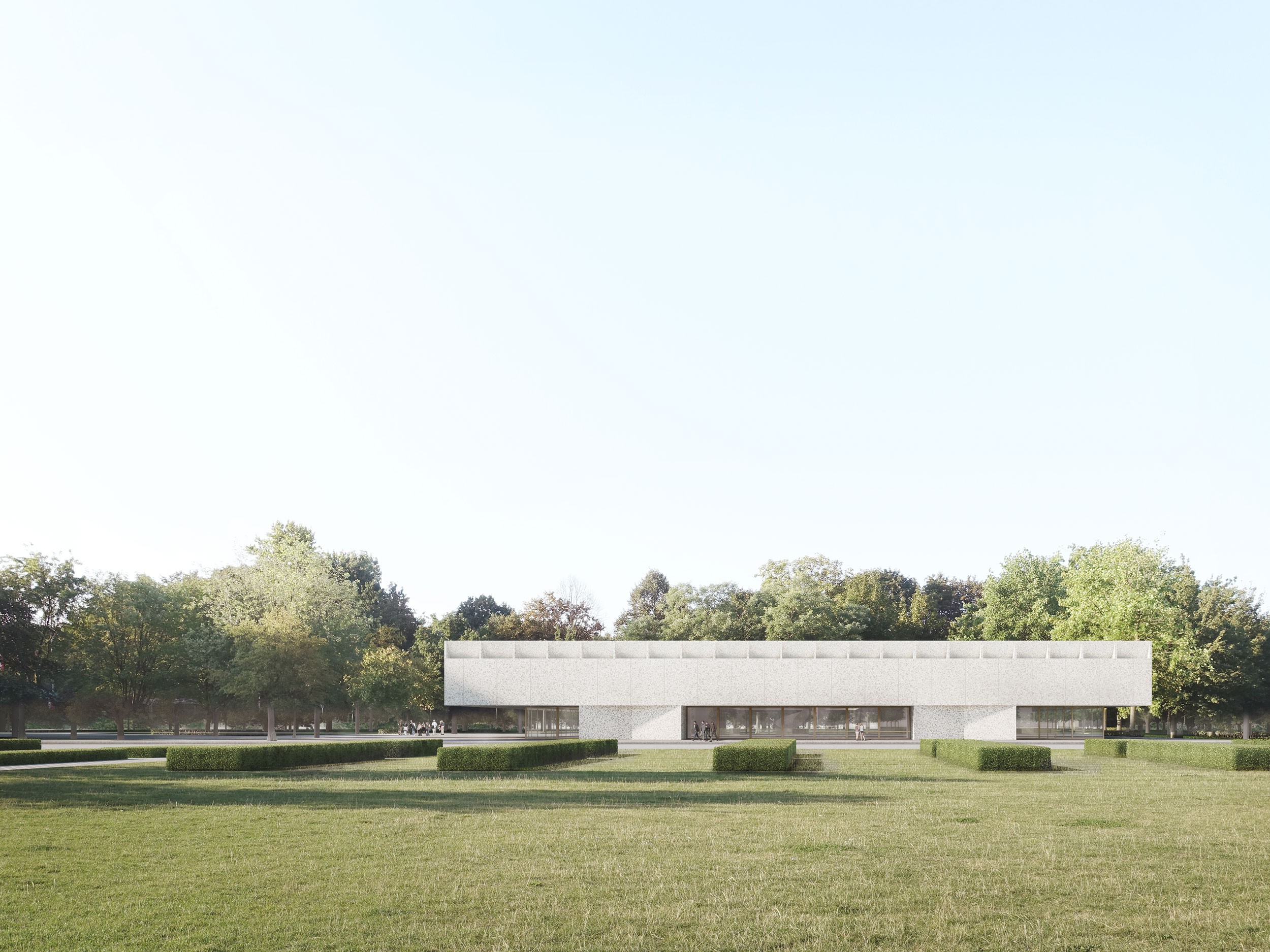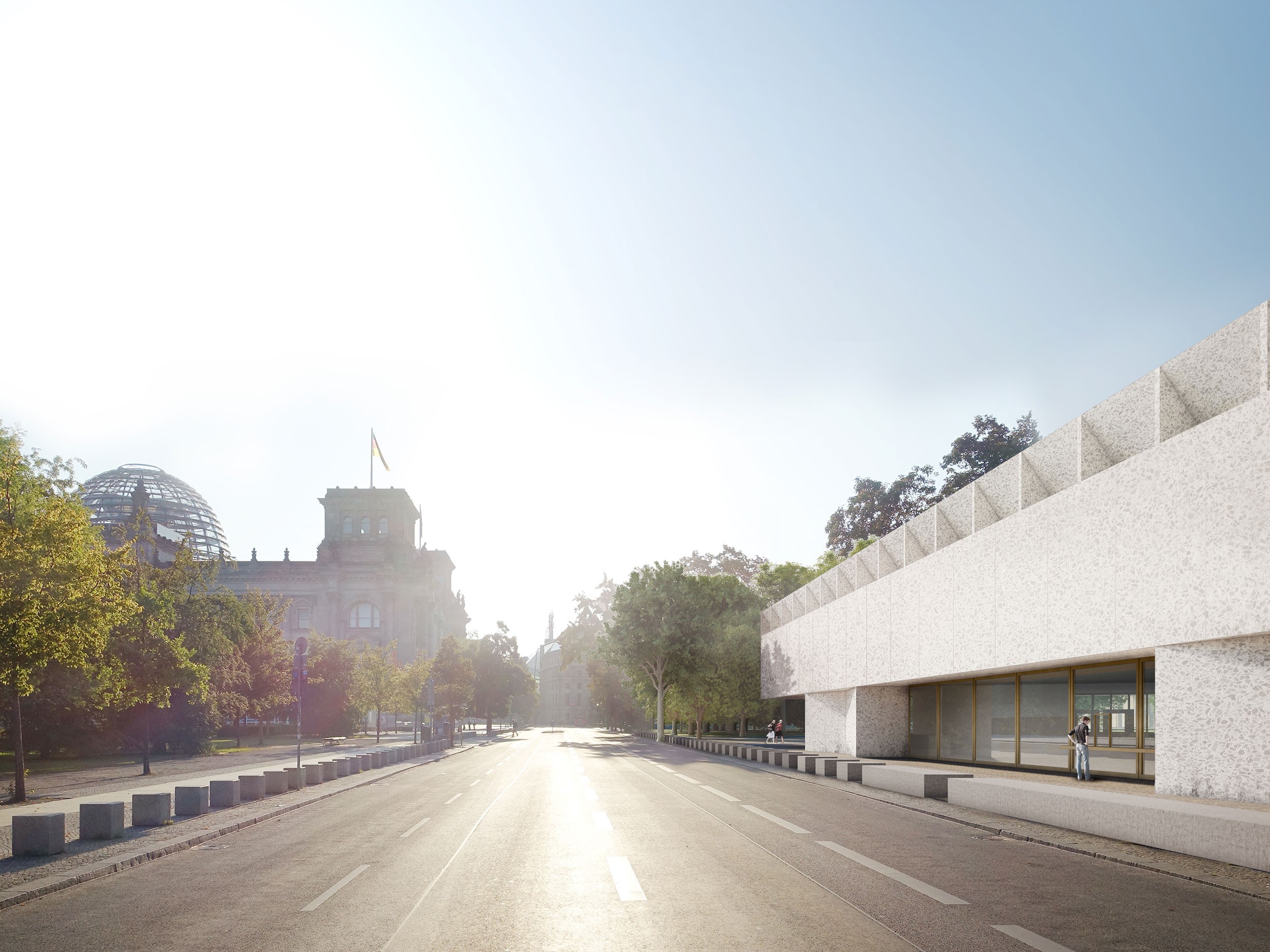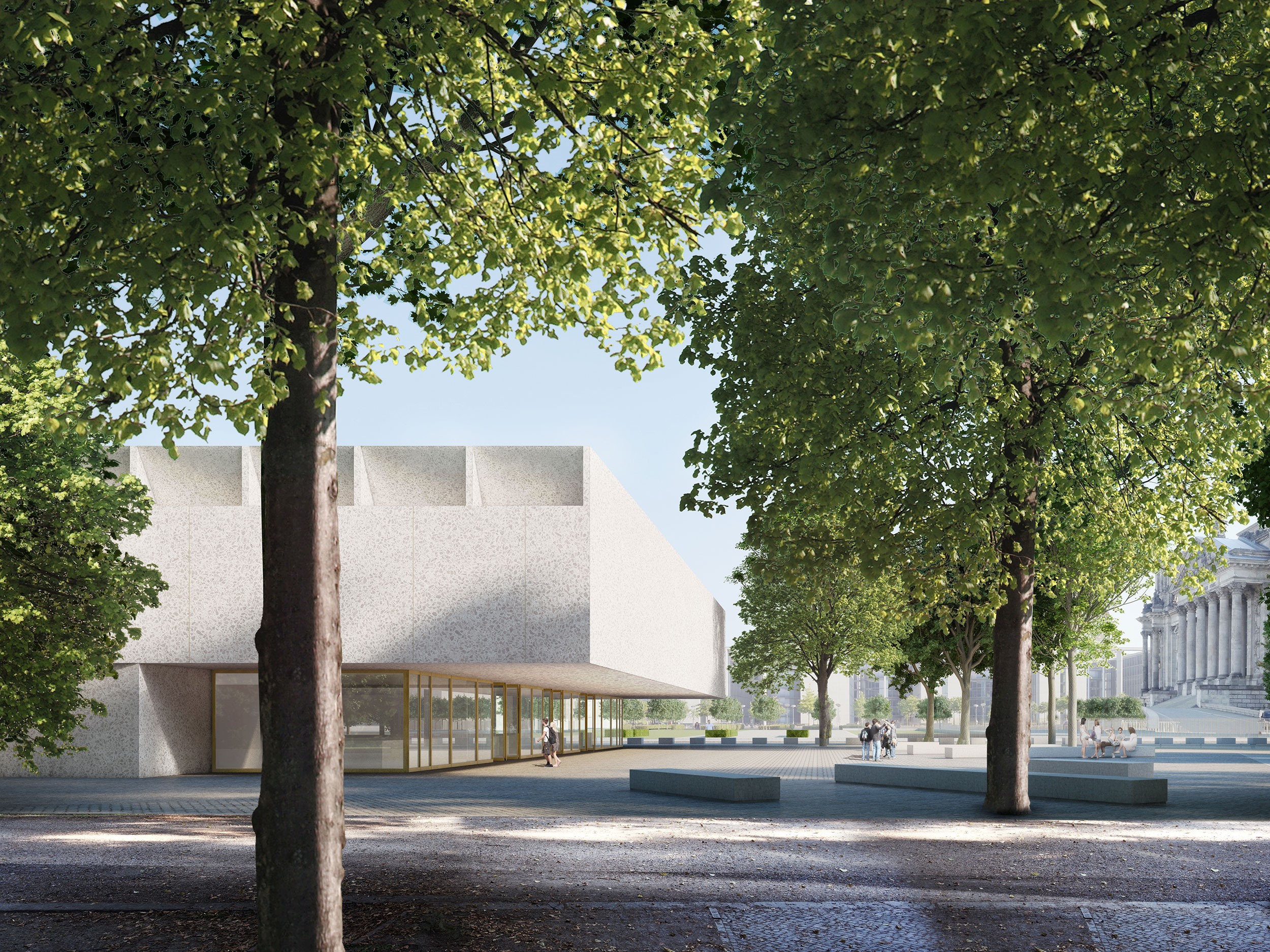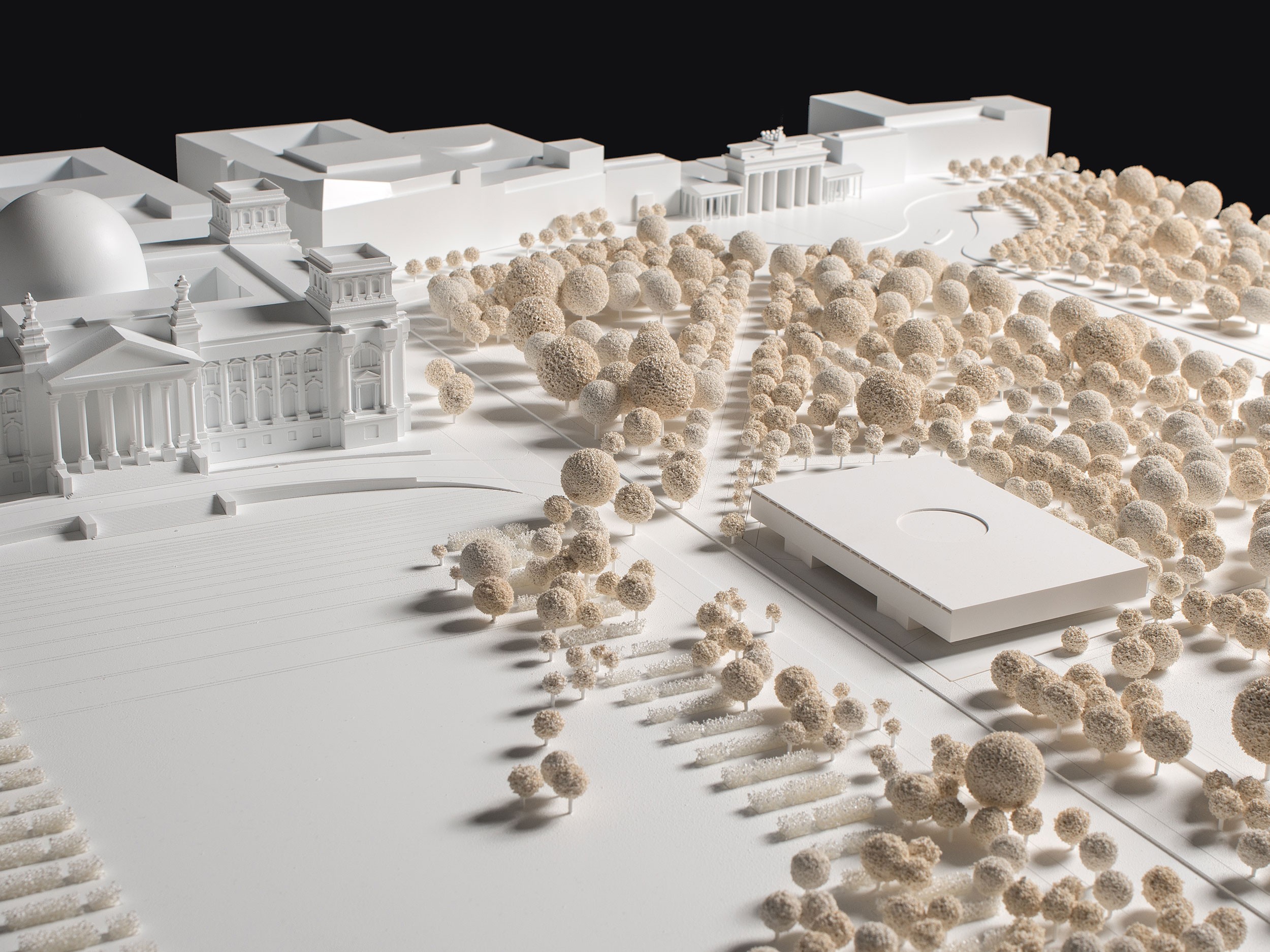BIZ
Visitors´ CentreBerlin, 2016
The building for the new Visitors’ and Information Centre of the German parliament is located at the edge of the Tiergarten park, at a junction between three of the park’s paths. It faces the Platz der Republik square, itself opposite the main parliamentary building, the Reichstag.
The project occupies almost all of the available space on the site, with a small square next to the junction which serves as the main entry point for visitors. It is an elevated closed volume, on top of a transparent ground floor.
Compared to the eclectic architecture of the parliamentary building itself, the new volume is more abstract and rotund in nature; of lesser height than the treetops in the park.
The building serves as a controlled access point for visitors and provides information regarding the parliament’s functions and activities. By crossing the square and passing through a security checkpoint, visitors can access the centre of building, a three-story-high, spacious foyer, with overhead light. A wide staircase leads to the lower floor and the tunnel connecting the visitors’ centre to the Reichstag.
The rest of the building – not directly dedicated to its main function of providing secure visitor access to the Reichstag – consists of areas with information about the Reichstag; with video projection rooms and a meeting and communication forum, in addition to bathrooms, coat checks, and technical rooms.
The building’s construction is defined by the project’s underlying concept and organization. The four slurry walls on the ground floor support the large beam walls of the first floor, enabling the image of a closed volume on top of a transparent glass base. The basement with its blind walls makes it possible to transfer the load of the upper floors to the limited space provided by the site, i.e. the spaces between the four underground/train tunnels that pass through the site and thus condition the building from the foundations up.
The façade is resolved with artificial stone in the form of a giant terrace in light colours. The rhythm of the roof’s construction is shown in the façade, thanks to a tilted skylight that allows for light and ventilation without opening windows around the perimeter. The roof is covered with a bronze grid that brings unity to the building’s fifth façade.
The building is designed to fulfil a range of sustainability and energy criteria: a closed building, with a compact volume, elevated isolation thicknesses, triple-paned windows, thermo-active (heat-cold) cement floors and walls, and LED lighting systems, among others.
STATUS
Competition, Recognition price
LOCATION
Berlin, Germany
YEAR
2016
ARCHITECTS
Kyung-Ae Kim, Max Julius Nalleweg and César Trujillo Moya
CLIENT
Detuscher Bundestag
BUILT SURFACE
7.068 m2



